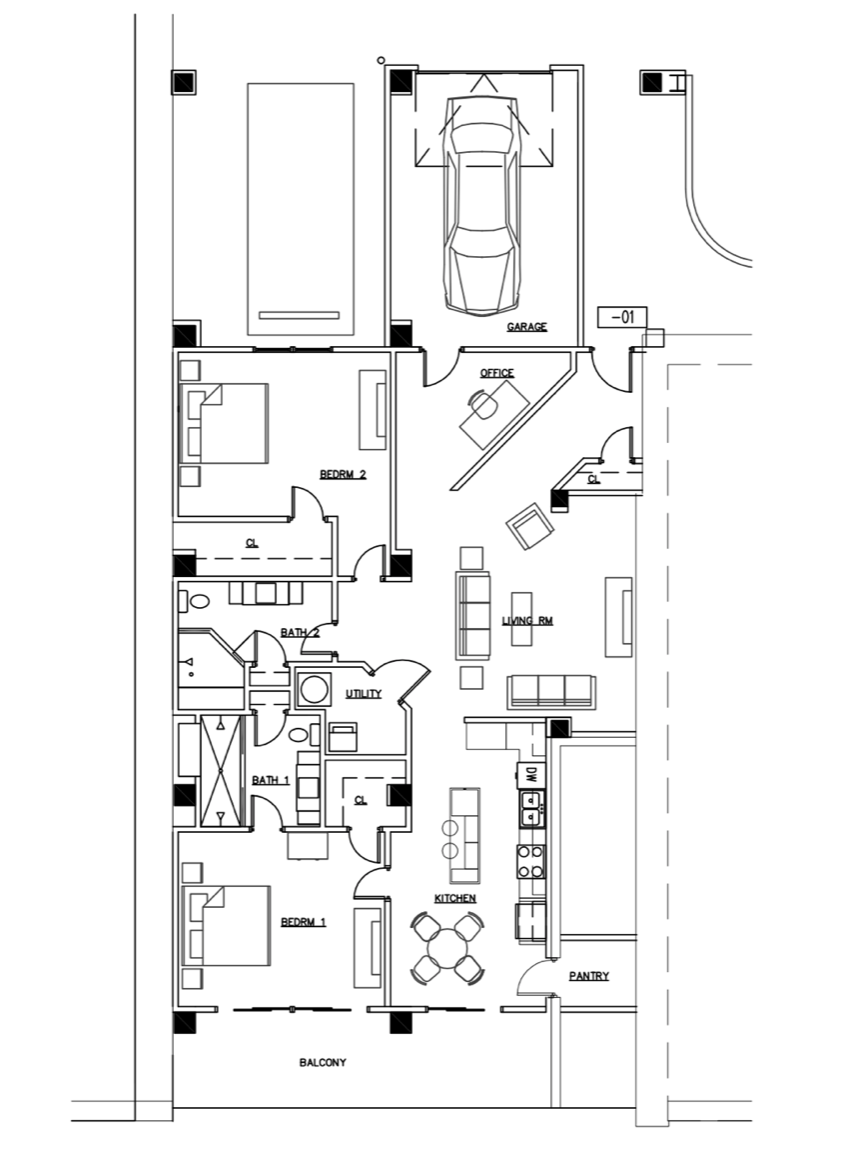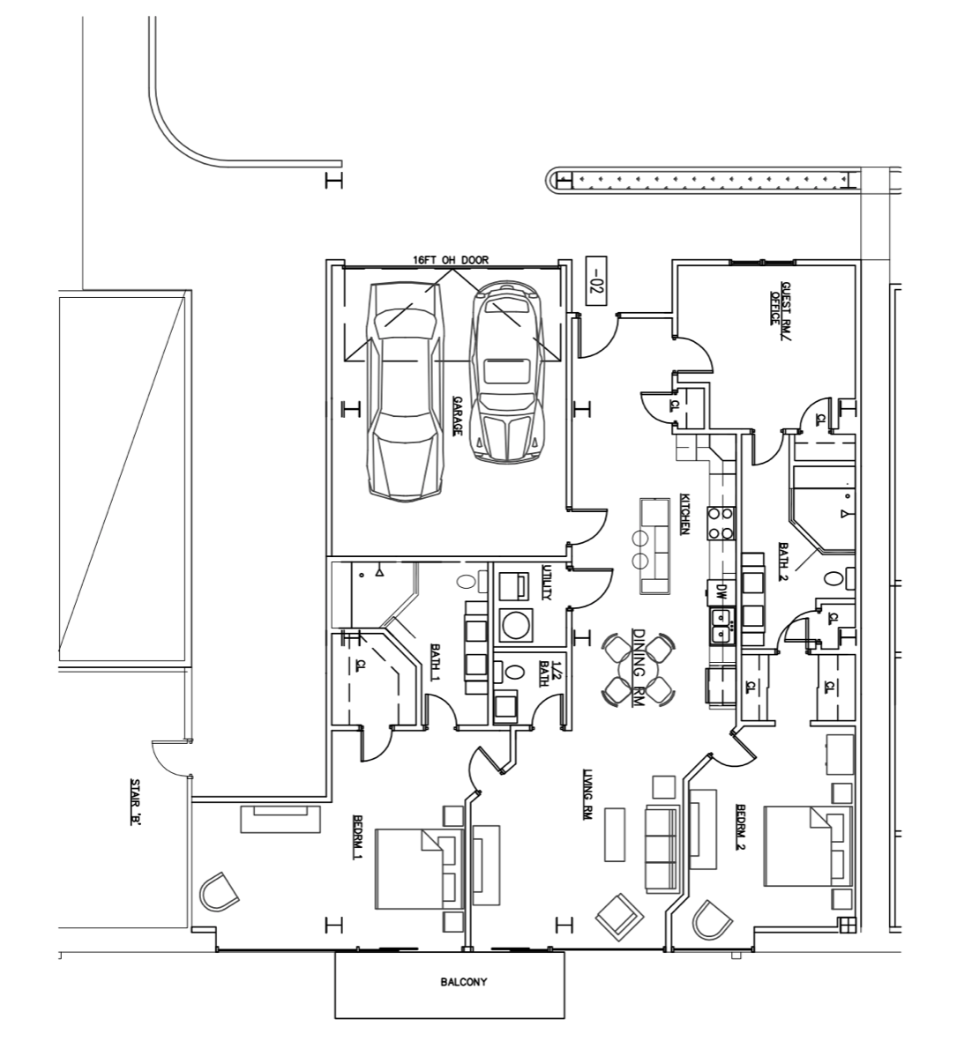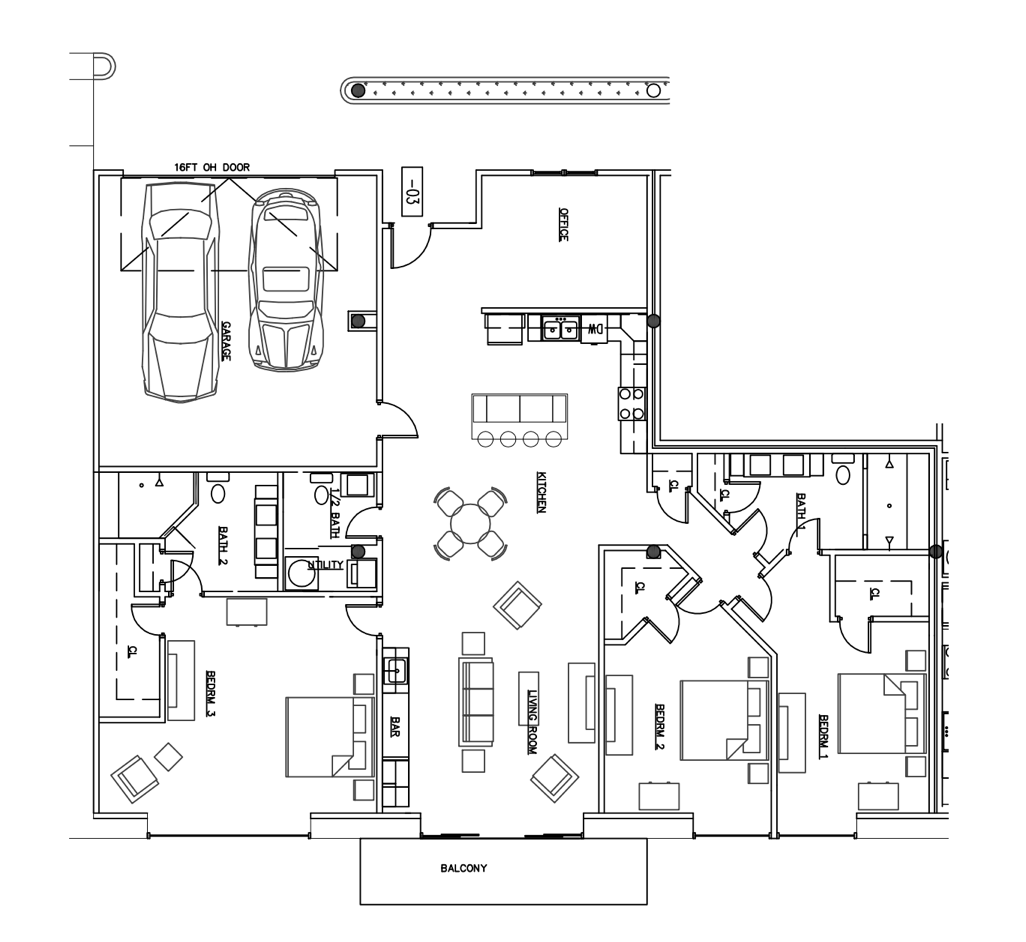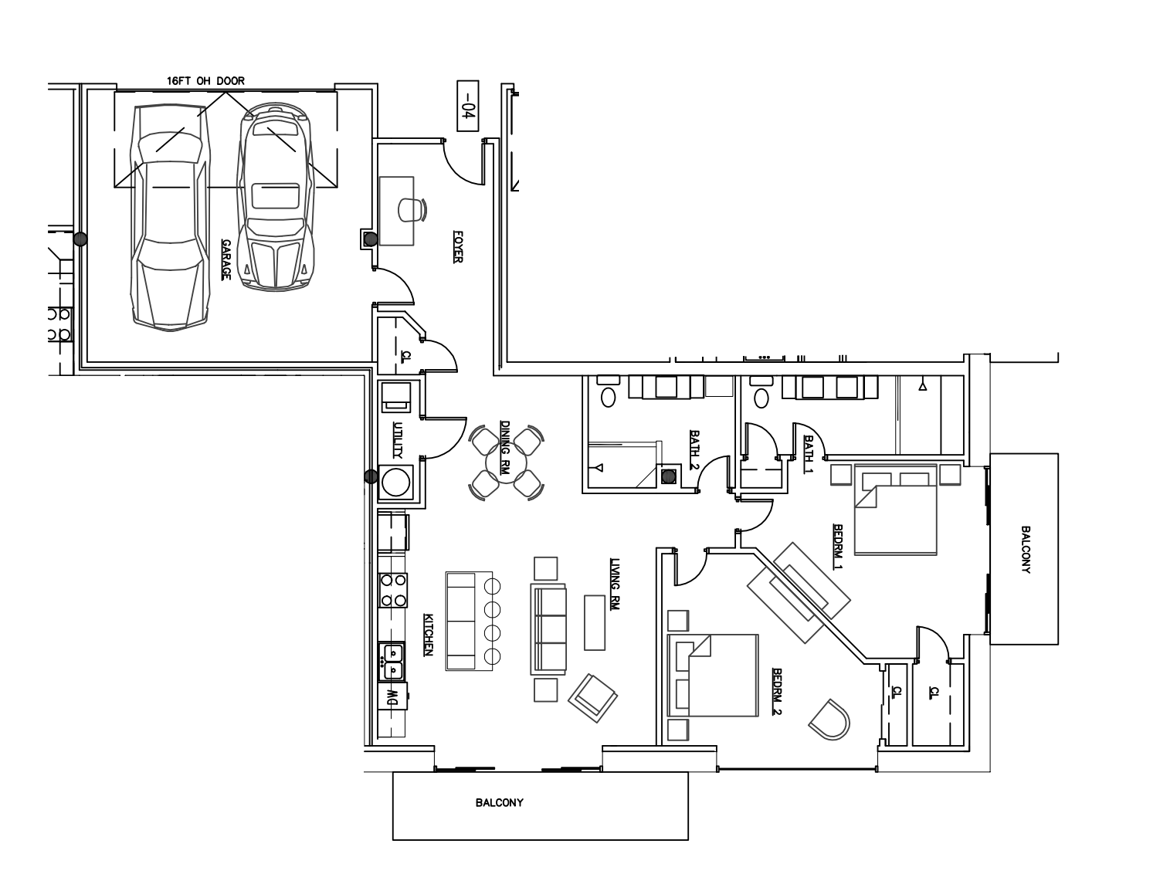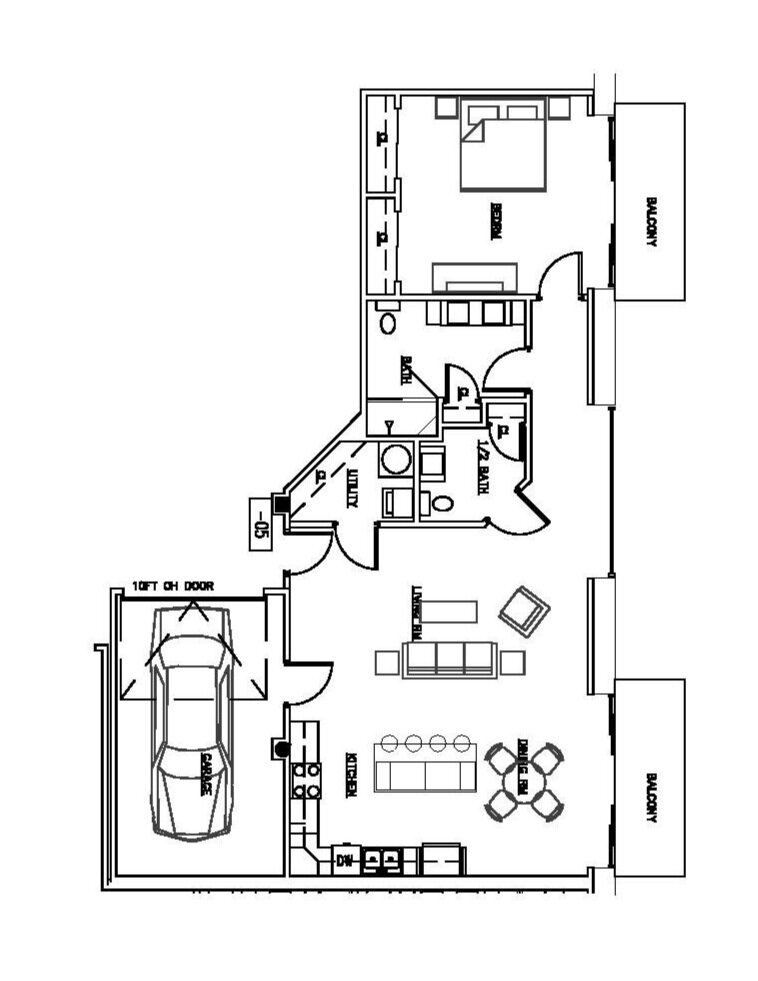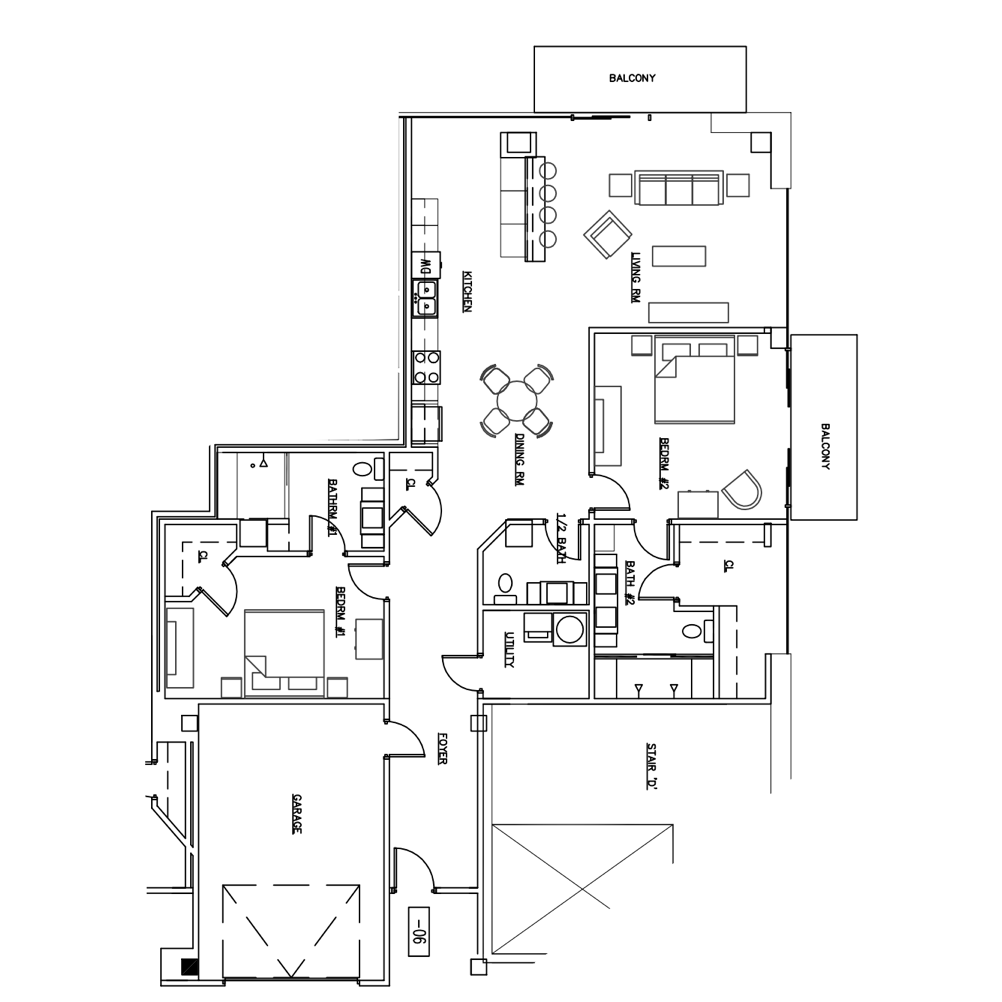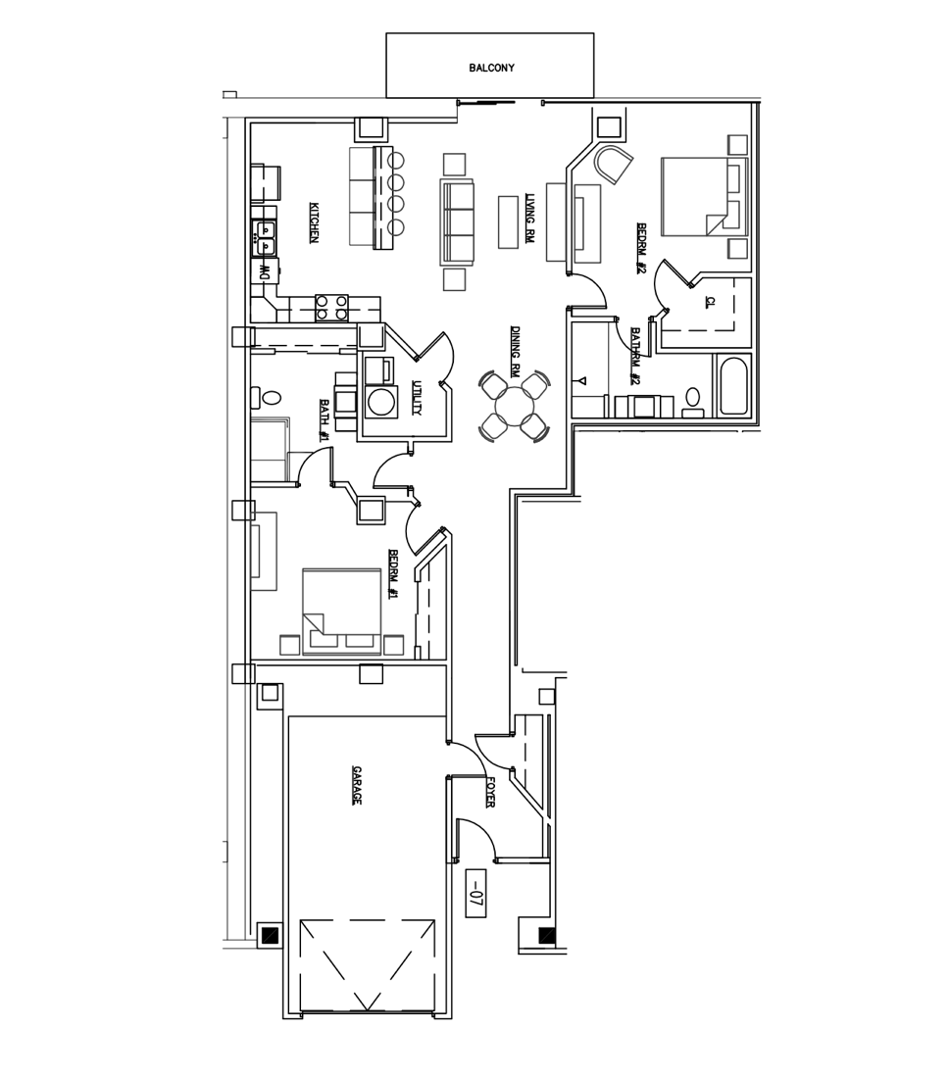Explore the Villas with a click!
Luxury Living in the Heart of Downtown St. Louis
Experience Luxury and Comfort at the Gallery Villas!
Video Walk-Throughs
Three Bedrooms, Bonus Room, Two and a Half Bathrooms Apartment Walk-through
This Villa offers 2,791 square feet of luxury living space including 3 bedrooms, a bonus room, and 2.5 baths. This is a spacious living area with a built-in wet bar, chef inspired kitchen with stainless steel appliances & premium fixtures, spa-like bathrooms with heated flooring and custom tile-work, an over-sized/attached 2 car garage, a large glass balcony with downtown views and premium/custom finishing details throughout!
Two Bedrooms, Bonus Room, Two Bathrooms Apartment Walk-through
This Villa offers 2,263 square feet of luxury living space including 2 bedrooms, a bonus room (office/den or 3rd bedroom), and 2 spa-like bathrooms w/ heated flooring and custom tile-work. Enjoy the chef inspired kitchen area with stainless steel appliances, quartz counter-tops, custom cabinetry, premium fixtures, and eat-in island. Relax in a spacious living area with 14 ft. ceilings, floor-to-ceiling windows, and a large glass balcony. Enjoy a spacious attached 2 car garage and premium/custom finishing details throughout!
Two Bedrooms, Two Bathrooms Apartment Walk-through
This villa offers 1,964 square feet of luxury living space including 2 bedrooms with floor-to-ceiling windows, 2 spa-like bathrooms with heated flooring and custom tile-work, a spacious open concept living/kitchen area with 14 ft. ceilings and hand textured walls. Relax with the luxurious floor-to-ceiling windows and large glass balcony/boutique lightning. Cook with the chef-inspired kitchen space with stainless steel appliances, quartz counter-tops, custom cabinetry, premium fixtures, and eat-in island. There is plenty of space in the attached 2 car garage that welcomes you home.
One Bedroom, One and a Half Bathroom Apartment Walk-through
This villa offers 1,443 square feet of luxury living space including 1 bedroom with a private glass balcony, 1.5 baths including spa-like master bath with heated flooring & custom tile-work. Relax in the spacious open concept living/kitchen area with 14 ft. ceilings and hand textured walls. Our floor-to-ceiling windows, large glass balcony, boutique lightning, and chef-inspired kitchen space with top-tier appliances are something to marvel at. Our quartz counter-tops, custom cabinetry, premium fixtures, eat-in island, and attached 1 car personal garage will welcome you home.
Monthly Rates (Parking included with most Villas)
1 Bed Starting at $1595*
2 Beds Starting at $1895*
3 Beds Starting at $3475*
*Ask about our seasonal promotions and lease specials to lock in a reduced rent rate.
Amenities
Indoor, saltwater pool
24-hour fitness
Conference center
Open-air atrium
Game lounge
Private parking
Floor Plans
Photo Gallery
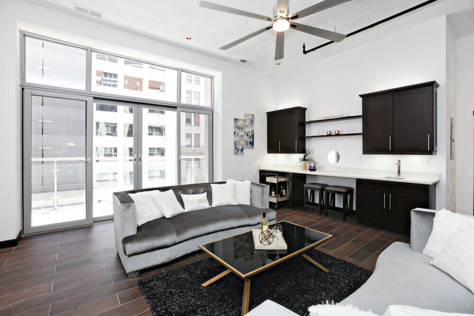
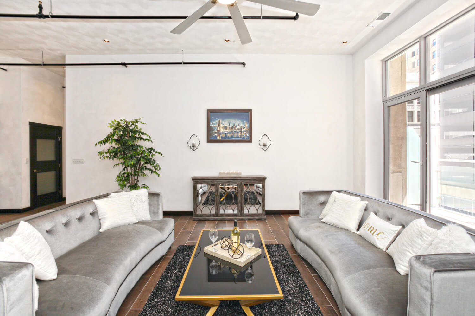
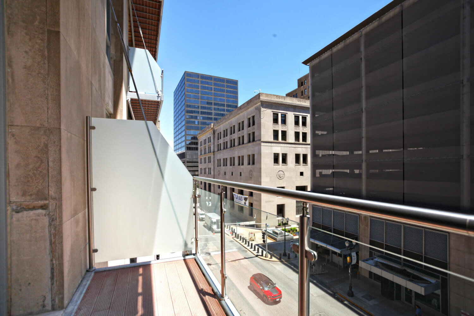
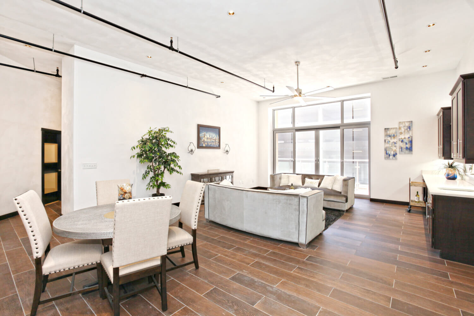
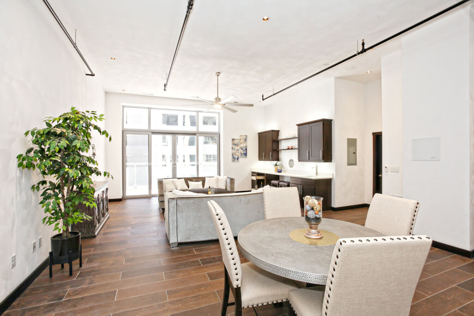
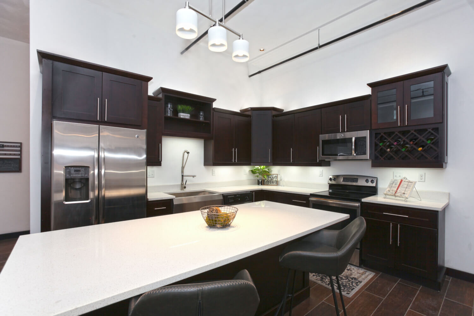
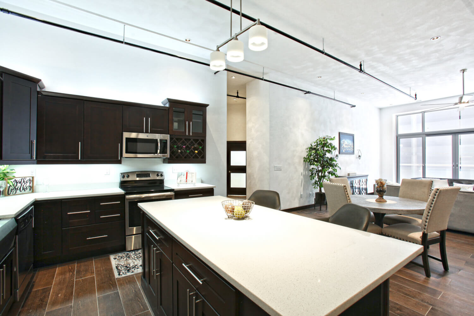
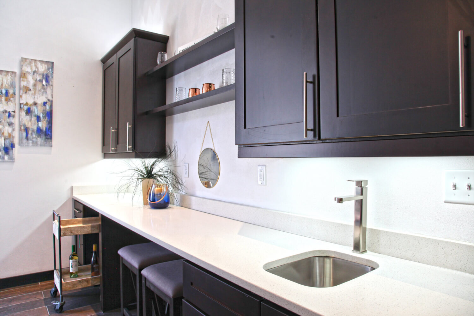
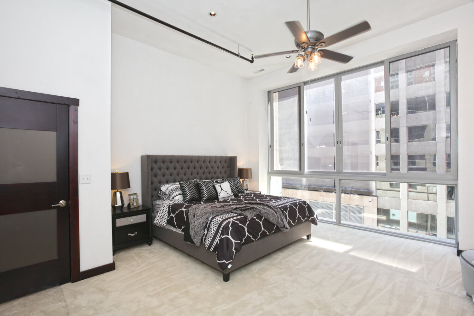
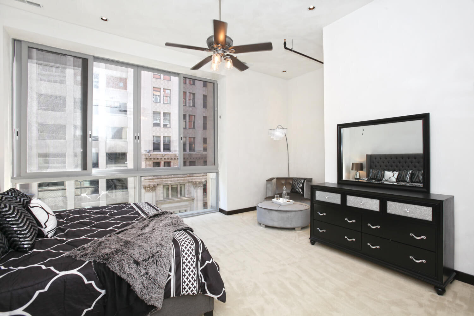
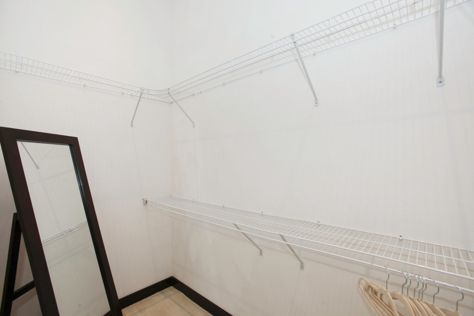
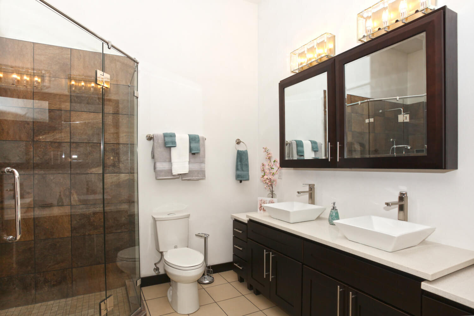
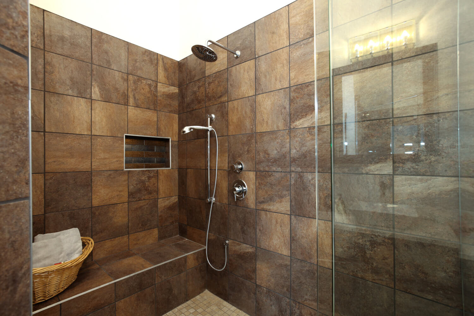
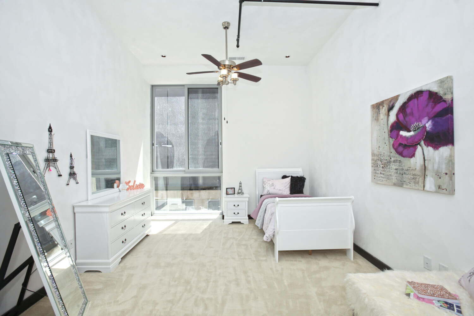
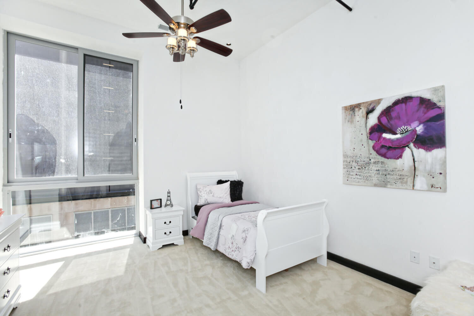
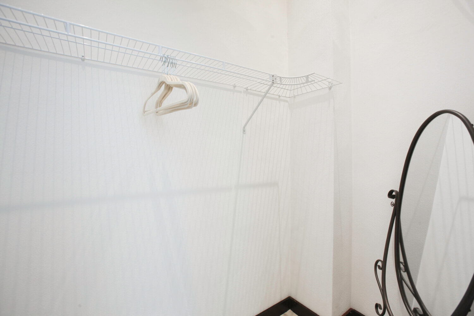
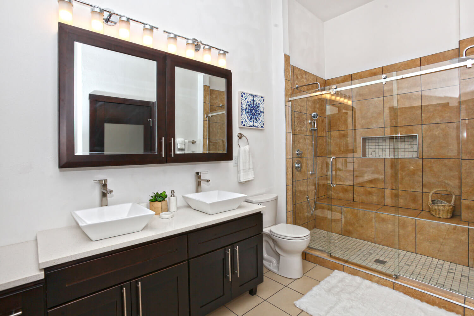
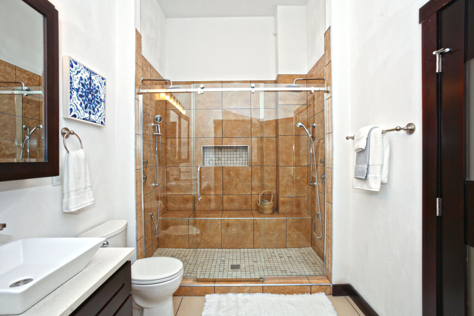
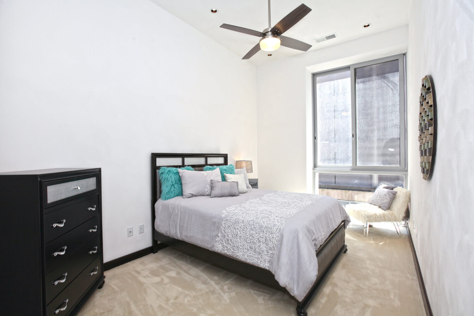
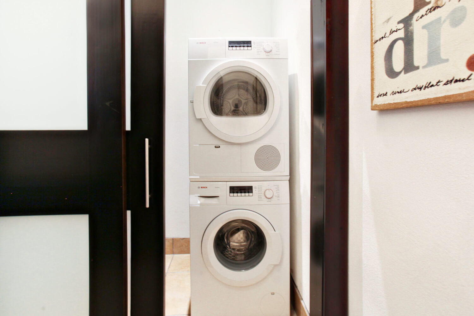
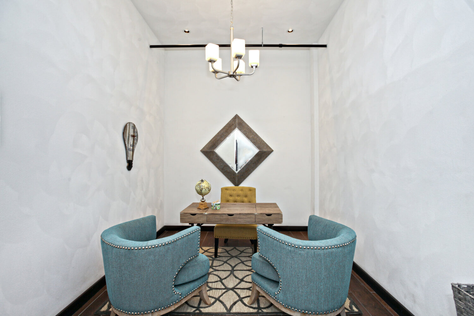
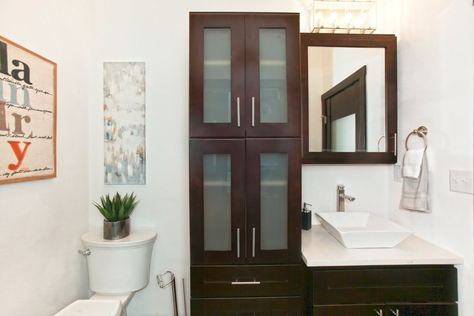
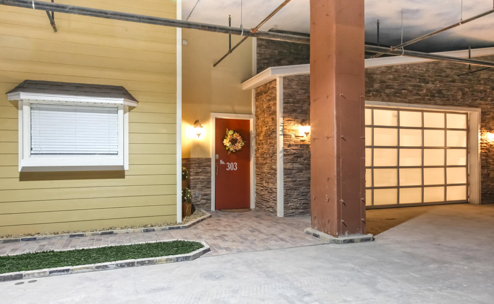
Spaces limited, Apply today!
Contact Us
Leasing Questions? Call or Text
*For non-urgent inquiries only. Text service is monitored during normal business hours only — inquiries received after-hours will be responded to as soon as possible. Please mention which property you are inquiring about. Questions? See our Help
Visit
Leasing Office: 511 Olive Street, St. Louis, MO 63101
Leasing Desk: +1-314-503-5199
E-mail: galleryvillas@stlluxury.com
Office Hours:
Monday-Friday: by Appointment Only between 9 a.m. - 5 p.m.
Saturday/Sunday: by Appointment Only (Otherwise Closed): 11 a.m. - 2 p.m.
*Please Note: We cannot allow dogs at this location. For a list of our Downtown Campus buildings that offer dog parks, please inquire further.












